Your bathroom is so much bigger than you think.
Project description
Ref: RC17PB
- surface area 5.12m²
- washbasin unit to measure
- mirror-fronted cabinet
- walk-in shower
- wall-mounted toilet
- radiator
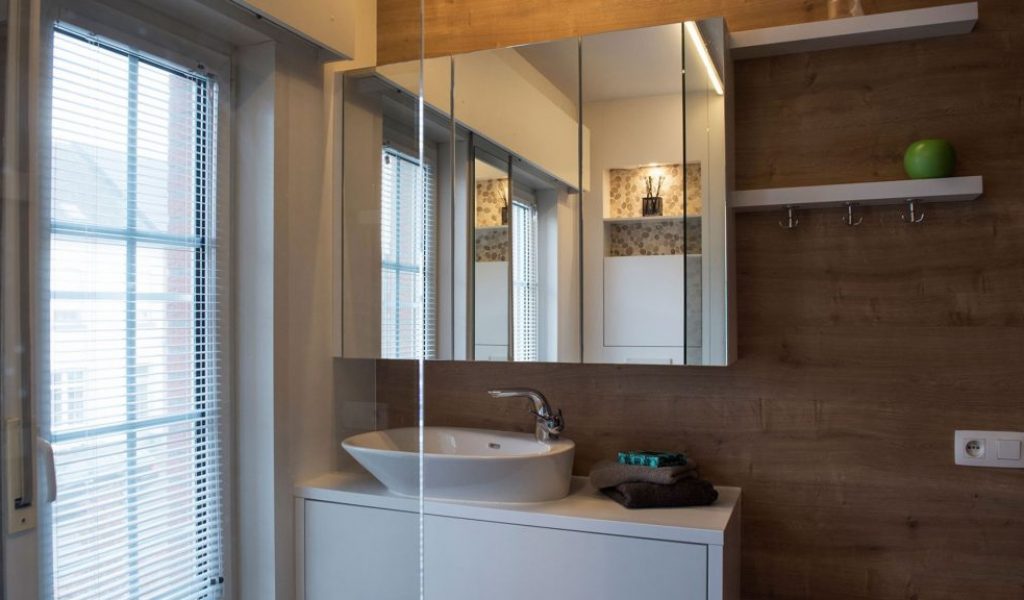
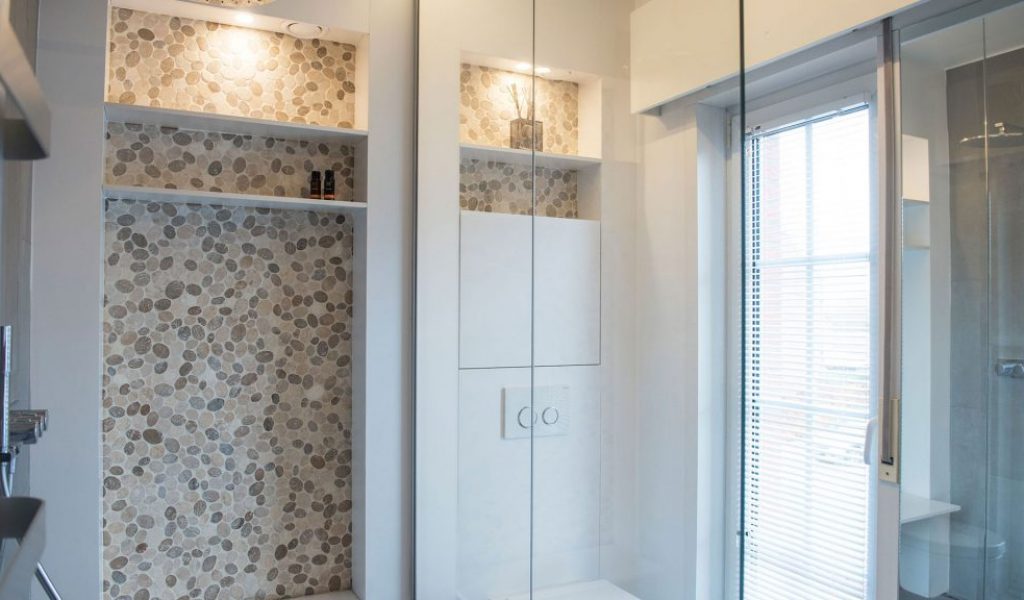
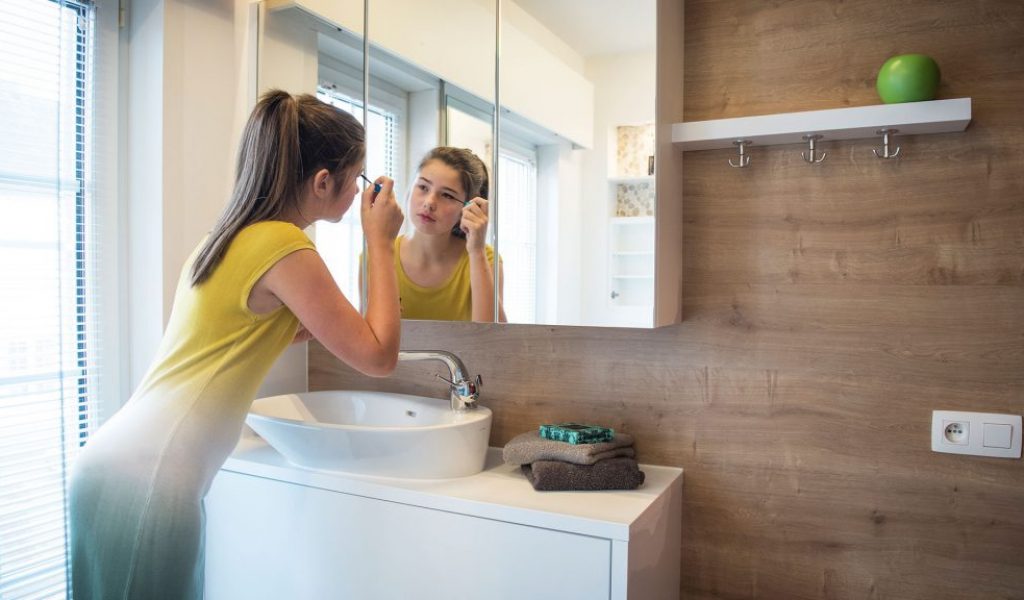
Optimise your space, as in this bathroom!
- The made-to-measure wall facing with niches is ideal as storage space,
- creates more depth,
- easily conceals the ventilation.
Beneficial light. Welcome space.
- Large mirrors make the bathroom seem almost twice as big.
- The glass shower wall creates openness and lets in light.
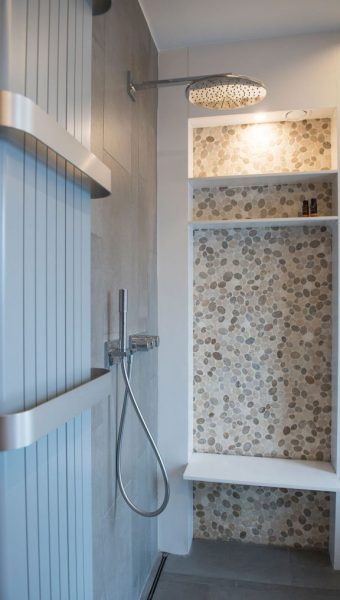
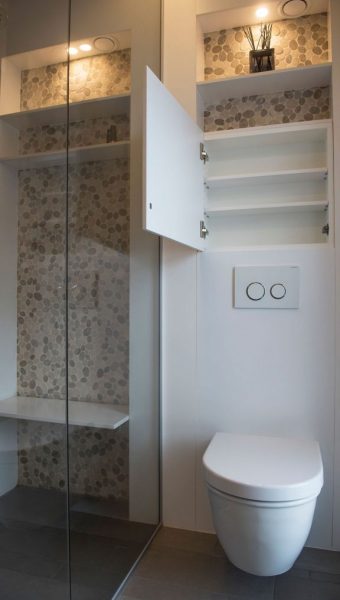
The know-how of a specialist
Creative tile layout.
- This project was realised in collaboration with an interior architect.
- She designed a creative tile layout pattern.
- She combined tiles of different sizes.
- This gives the bathroom a very distinct style.
Aesthetic and practical walk-in shower.
Walk-in showers are increasingly popular in bathroom renovations.
- Maintenance is easier: no more edges and hinges!
- Shower floor is the same level as the bathroom floor.
- Floor tiles can be carried through into the shower.
- The water flows away effortlessly thanks to the integrated shower drain.
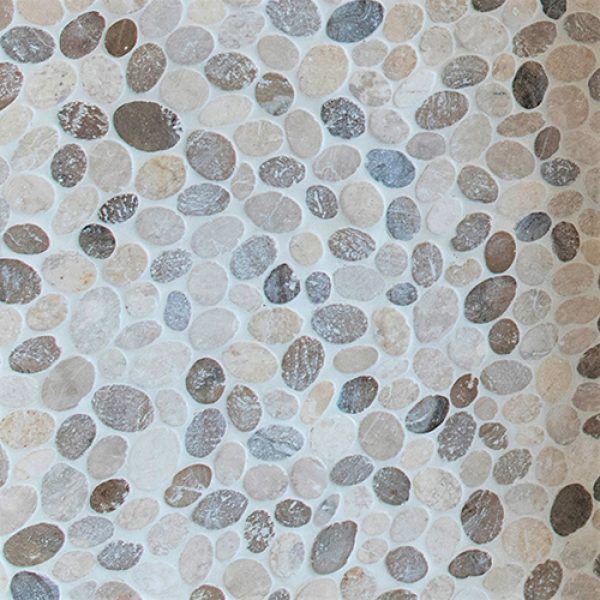
Restful pebble mosaic.
Bring tranquillity into your home and create a unique sense of the outdoors by choosing natural products such as this pebble mosaic.
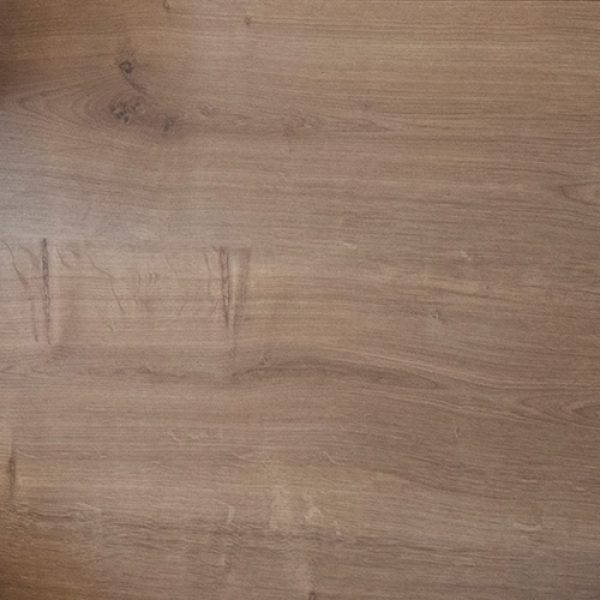
Warmth of wood in user-friendly Spa panels.
- Choose the warm ambiance of WBP multiplex (Water and Boil Proof).
- Quick and easy to install thanks to click system.
- No visible joints or seams.
- Maintenance-friendly: no mould or grimy grout joints!
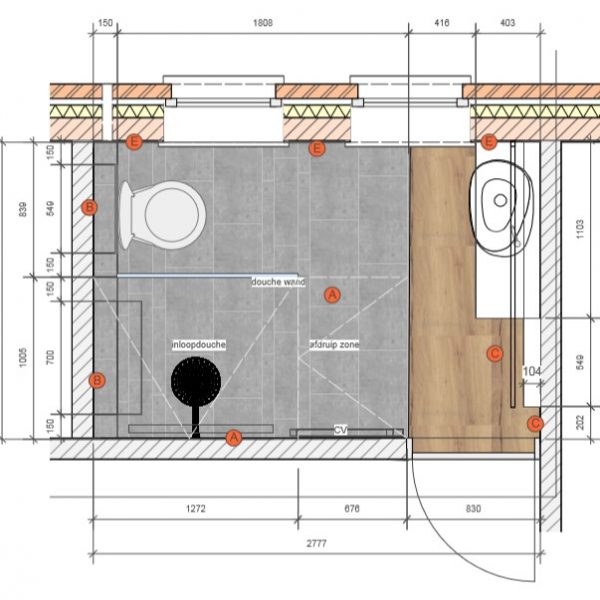
Materials used
- made-to-measure washbasin unit in laminate
- washbasin Laufen Palomba collection
- made-to-measure mirror-fronted cabinet in laminate
- walk-in shower with Advantix-Vario shower drain
- wall-mounted toilet Duravit Darling New + soft close
- radiator Vasco Alu-Zen
- wall panels + part of floor Reso Pal Spa Styling

